How to design a medical center: our work for Mevitha 03
Transforming a space once used as offices into a modern medical center: we’re excited to showcase the final result of our work on Mevitha 03, a specialized center for ozone therapy.
Instead, we’re diving into a truly unique project in Salò, province of Brescia, where we were tasked with designing and managing the renovation of a medical center.
What makes this project unique?
We transformed former office spaces into elegant, functional environments, perfectly suited for an advanced specialized center for ozone therapy.
From reorganizing the spaces to accommodating medical equipment and arranging furniture, every detail was meticulously planned. It is this precise, customized approach that we emphasize in our design philosophy.
Custom design for medical centers: how to combine functionality and comfort without “copy & paste” solutions
The challenge we faced was balancing the functional needs of healthcare personnel with the comfort and welcoming atmosphere required for patients.
This is not an easy task when transforming existing office spaces.
But we succeeded. Why? Because we approach each project with a precise method, starting with a thorough analysis of the case to find custom solutions.
We follow a precise method, avoiding “one-size-fits-all” solutions that only offer superficial adjustments, without addressing the unique characteristics of the space or the specific needs of a modern medical center.
While a standardized approach may simplify the design process, it rarely achieves the best results in terms of functionality or aesthetics.
A medical center should not only provide a safe and comfortable working environment for healthcare professionals but also fosters a sense of calm and security for patients. Therefore, the design must involve a thorough analysis of specific needs: from internal logistics that streamline the flow of patients and staff to ensuring privacy in consultation areas, and creating an ergonomic, peaceful, environment that supports both functionality and well-being.
Unlike those who offer pre-packaged solutions, our approach is radically different:
- we begin with an in-depth analysis to understand the dynamics and specific needs of the center;
- we develop customized solutions that comply with the highest safety and accessibility standards, improving the patient experience and streamlining daily operations for the staff.
This approach not only guarantees a state-of-the-art medical environment but also sets new benchmarks in medical center design.
And this is the result for the Mevitha 03 medical center in Salò:
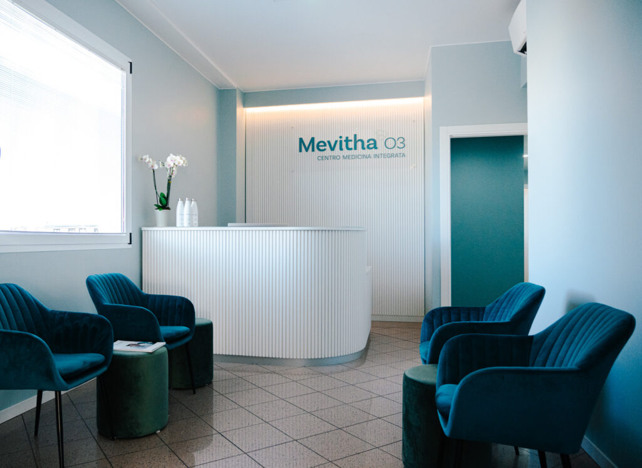
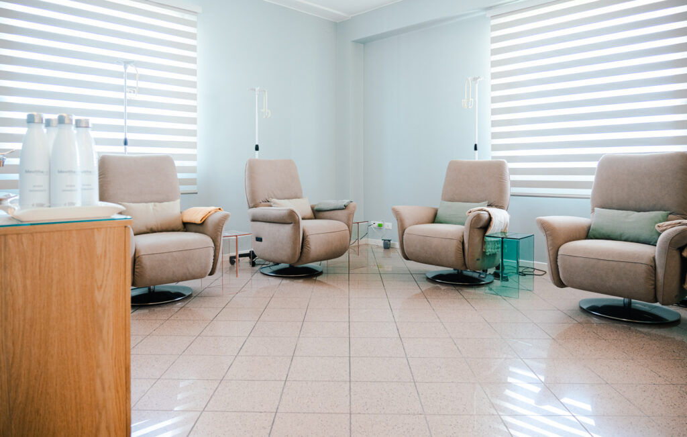
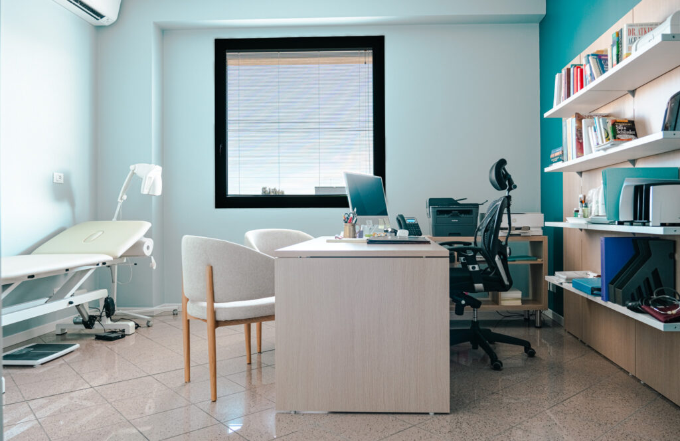
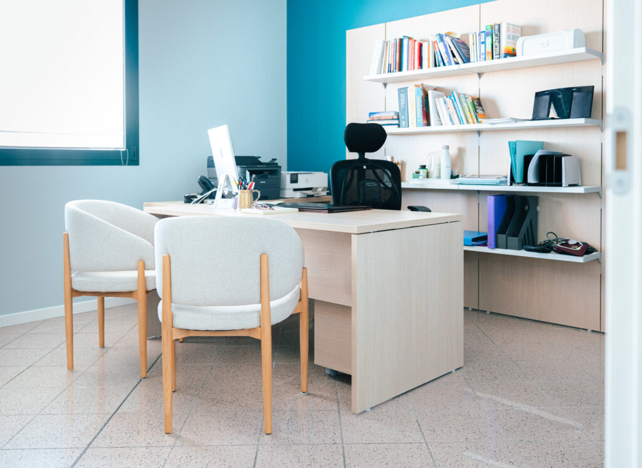
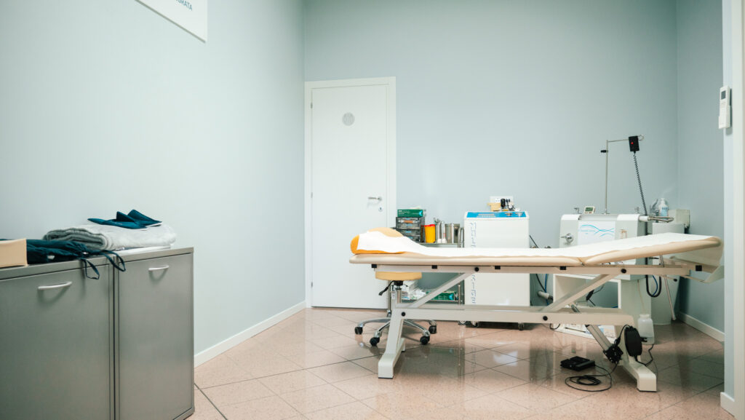
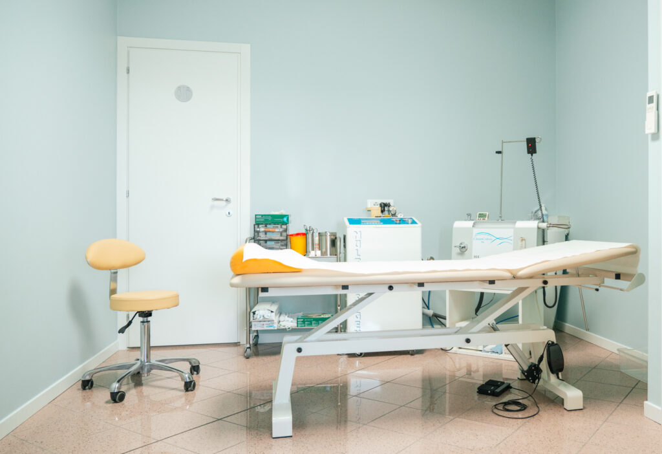
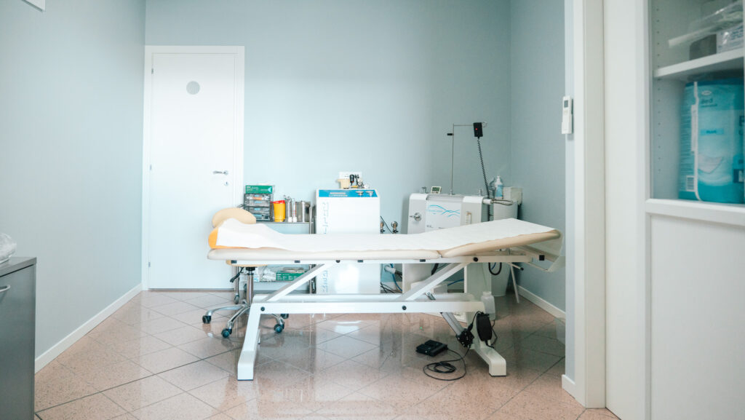
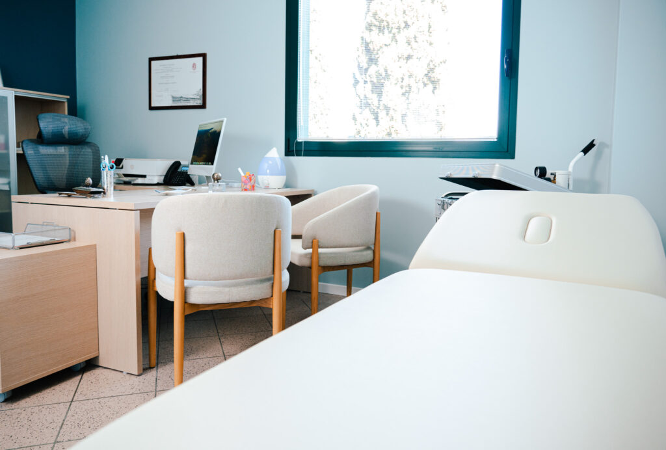
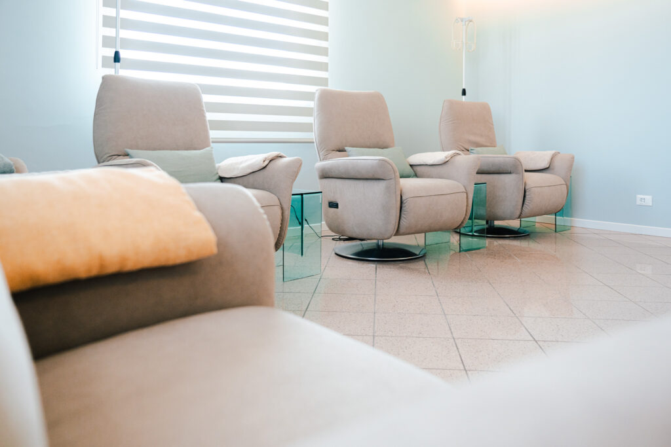
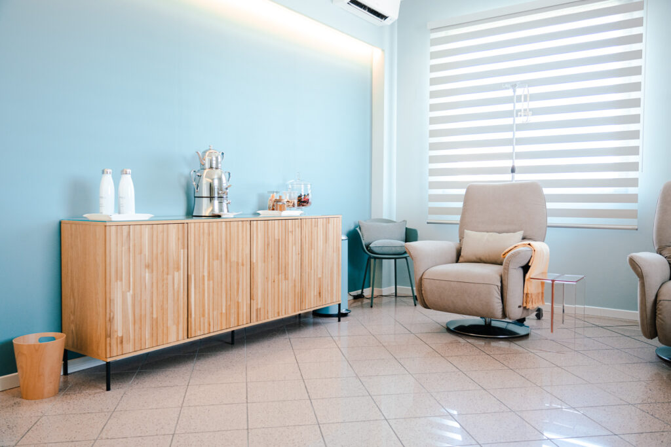
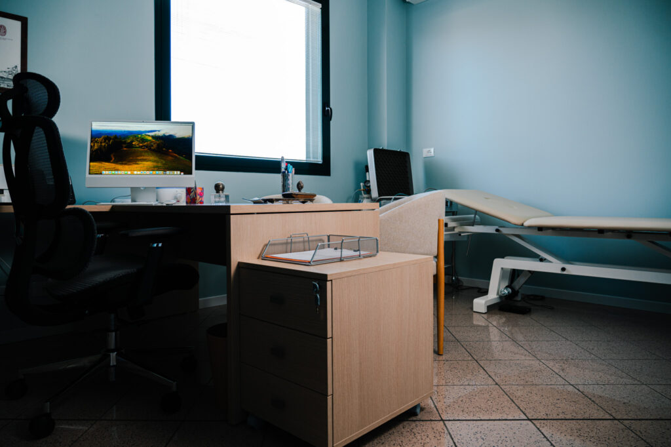
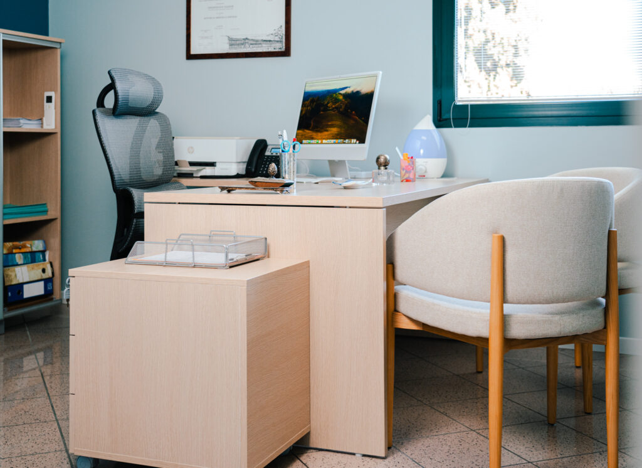
Designing a medical center: “details” that make all the difference
Designing a medical center: “details” that make the difference
What are the key considerations when designing a medical center?
While there are many factors to consider, let’s focus on four essential aspects:
- Aero-illuminating ratio: every area must receive sufficient natural light and ventilation. This is vital not only for the well-being of patients and staff but also to reduce energy consumption from artificial lighting and air conditioning (this concept is similar to that of a passive house, and at Technical Studio Alessi, we specialize in high-energy-efficiency comfort).
- Comfort and safety: the design must address every detail impacting the safety and comfort of the facility. From material such as slip-resistant flooring and integrated safety systems, to the layout of spaces that ensure wide passageways and relaxing waiting areas to reduce patient stress.
- Systems: special attention is given to plumbing and air conditioning systems. An efficient system is essential not only for maintaining optimal thermal comfort but also for ensuring a sterile and healthy environment.
- Provisions for medical equipment: the design of medical center spaces must carefully consider every detail to make all necessary utilities easily accessible. The positioning of connection points for medical equipment and emergency systems must be precise down to the millimeter.
In practice, designing a medical center is like solving a complex puzzle, where each piece must fit perfectly with the others.
Our working method not only meets immediate needs but also ensures that the structure can evolve with future advancements in medicine and technology.
Innovation and precision: the LivIng Alessi method applied to medical centers
The LivIng Alessi Method, renowned for its success in high energy efficiency housing sector, proves just as effective when applied to medical centers and other specialized structures.Why?
Because it focuses on customization, attention to detail, and the use of advanced technologies to ensure outstanding results.
From the initial concept to final realization, we collaborate closely with clients to ensure that every aspect of the project meets the highest standards.
Choosing the LivIng Alessi method for new constructions, renovations, and refurbishments means partnering with trusted experts who design tailor-made solutions based on your unique needs and meticulously oversee the entire construction process, preventing setbacks or delays.
We look forward to welcoming you to our Studio to discuss your project:

